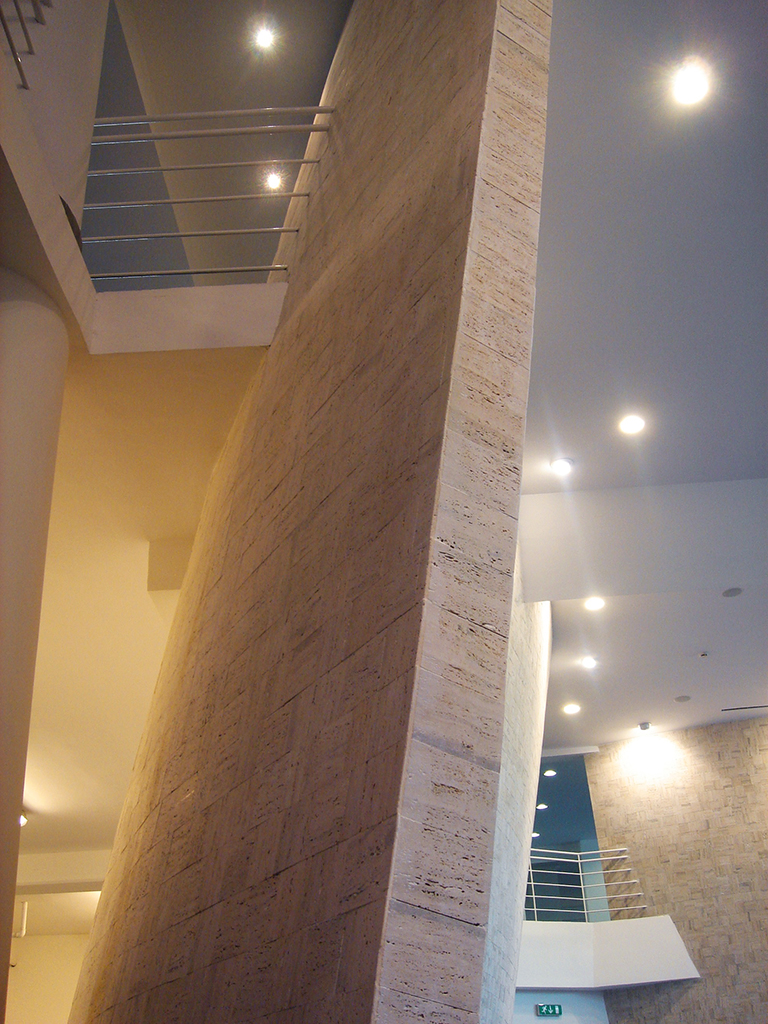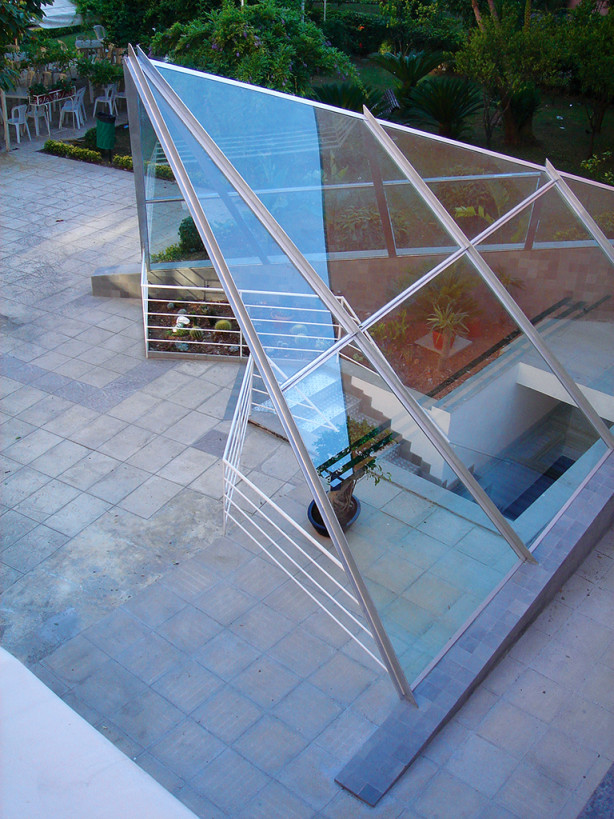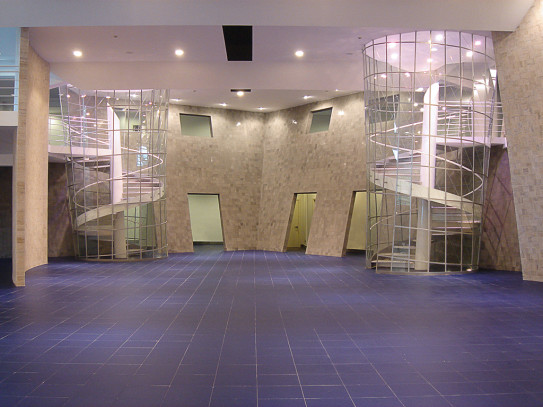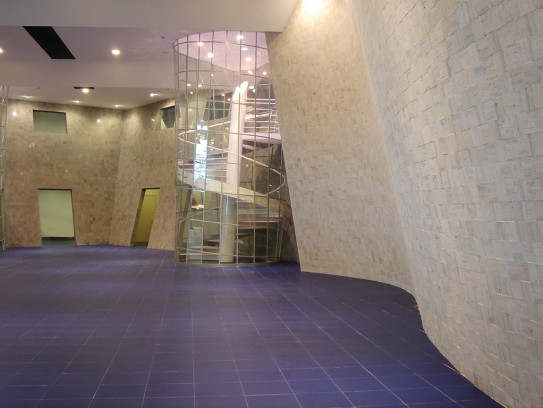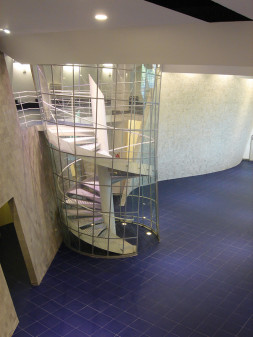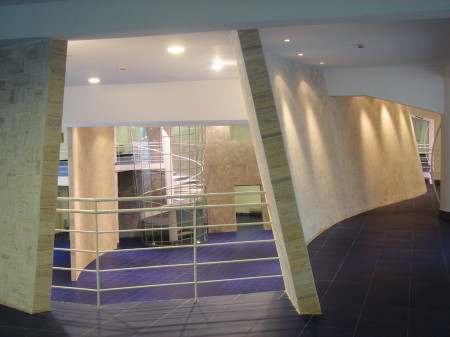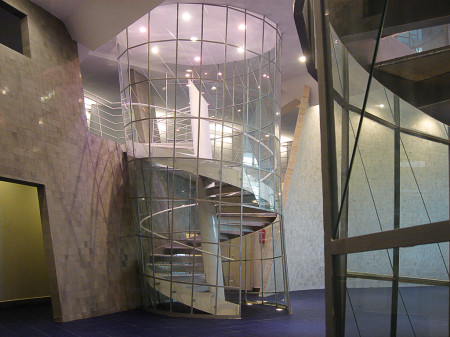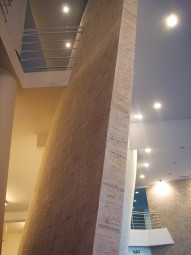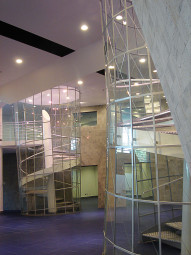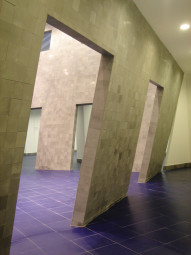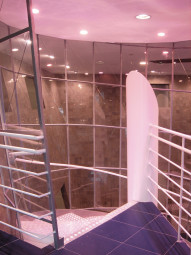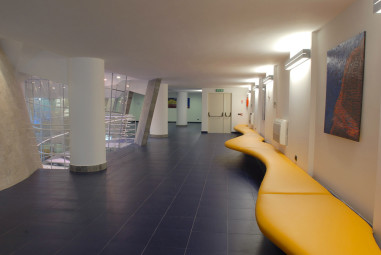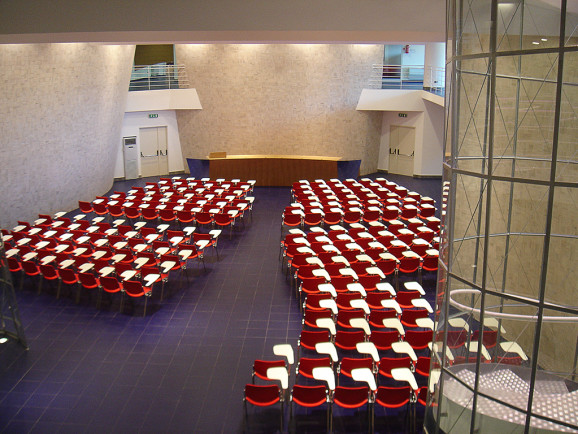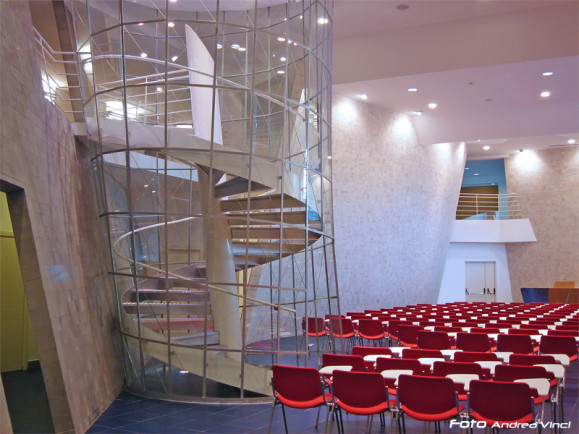
CONGRESS CENTER Rome Italy
|
The Congress Center originated in Rome on the Aurelia Road at a few metres from the ancient Aurelian walls and the basilica of Saint Peter. Situated inside the Tirreno Suite Hotel & Residence Park, the complex stands on a wide green area by an inner park of 20.000 square metres. The entrance of the Congress Center is inserted within the park. The expressive strength, immediately perceivable from the outer entrance, an inclined glazed pyramid with a triangular basis from which you are admitted to the foyer creating a hypogean sensation of the project, is in the relation among the structures which is made up of.
The main architectural sign turns out to be the lack of hierarchies among the volumes in a balance among different elements, highlighted by the use of natural materials that link the two floors and the double heights of the structure. The observer, in fact, is immediately welcome by a perspective sculptural vision of the walls; “sails” in the space that design the big hall and protect it at the upper floor; the curved inclined walls by raw travertine alternate to straight inclined walls by a clear stone in which open some portals into the hall and windowsiIls at the upper floor creating then some articulated compositions, gracefulness of the shapes, geometric alterations, reaching effects of remarkable expressive and technological complexity. The plasticity and of volumes contrasts with the transparency of the staircases; two inclined spiral staircases by changeable section, in a glazed whirl sky-earth; knots of connection with the two floors, careful presences, night sentries, partners of a smile during the transport.
|
